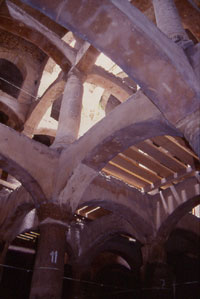TOPOGRAPHY AND URBANISM
The water system and the cisterns
The supply of drinking water, always a major concern at the foundation of a town, certainly attracted considerable attention during the construction of Alexandria and its subsequent remodellings.
The engineers of the "Description de l'Egypte" could count five underground aqueducts and more than 400 cisterns. Less than one century later some 700 cisterns are noted and indeed throughout the centuries these subterranean monuments excited the admiration of all manner of travellers. And yet, a mere dozen years ago, only one cistern was known of in modern Alexandria.
Thanks to the recent discovery of two sets of archives, the question of Alexandria's water supply has been posed again. Since 1996, Isabelle Hairy and Yves Guyard, jointly responsible for the study of the cisterns and the town's hydraulic system, have been working to establish a geography and typo-chronology of the cisterns. Precise architectural drawings, which would lend themselves to any project of restoration and conservation of these imposing monuments, have been undertaken by architect interns.
At the same time, re-used architectural elements in the structures have been drawn in detail as they contain an important source of archaeological information. Many cisterns include columns, bases and capitals that were once part of ancient Alexandria's buildings. The systematic study of these elements offers a double advantage : a date before which the cistern could not have been constructed, and a sample of diachronic elements once belonging to the built environment of ancient Alexandria.
This long-term project will require several more years of work.

|
Cistern el Nabih
|
|
André Pelle
|
|
© CEA
|
|
The Cistern (Sahrig) el Nabih The Cistern el Nabih, situated in Shallalat Gardens next to the Toulounid fortifications of the town (beginning 9th century), is at present the sole cistern opened to the public in Alexandria. Of the few cisterns known, it is undoubtedly the jewel. It forms a quadrangular structure reaching some nine metres beneath the surface with a volume of a little over 1000 cubic metres. A semicircular access well set in one corner allowed for cleaning and maintenance of the cistern. Built on three leves, it contains 48 vertical supports made of diverse re-used architectural pieces (fragments of columns, capitals, bases…) braced by surbased arches. The survey has revealed that the walls, covered with an opus signinum coating (a waterproof mortar containing ceramic granules), incline slightly outwards from bottom to top, forming in section a trapezoid rather than a rectangle. An overflow outlet designed to evacuate excess water back into the network has been remarked, however, the supply canalisation, which appears to be in place, was clearly damaged during restoration work undertaken in the 1950s. This restoration also noticeably transformed more than half the groin vaults of the roof into barrel vaults. The previous state of the cistern is known to us through the files of a certain A. Kamil dating from 1896. The angle of certain columns as well as the deformation of the arches stand as witnesses to the troubled seismic past of the city. |