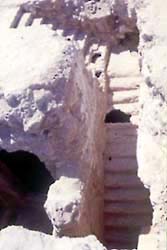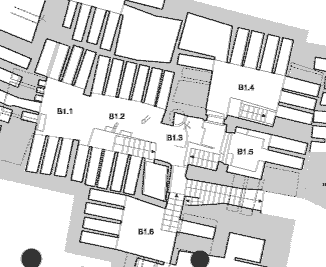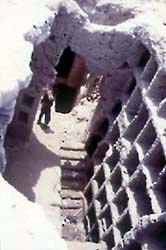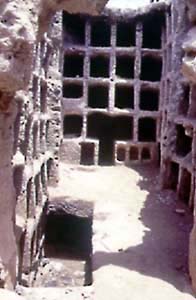GABBARI
Tomb B1

Tomb B1 in its original conception was probably created around a courtyard open to the skies (B1.3), access being provided by a stairway. Two chambers were created on either side of this court and lying on the same axis (B1.2 and B1.5).


In the later phases tomb B1 was enlarged by the creation of chambers placed on the same level as the original three (B1.1, B1.3 and B1.4), and by the cutting of chambers on a lower level (B1.6, B1.7, B1.8, B1.9) and a higher level (B1.10). In the early Christian period a passage leading to tomb B2 was cut through the north wall of the chamber B1.1.

CEA archives. All rights reserved.