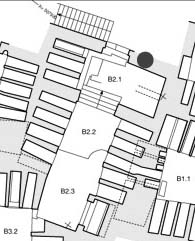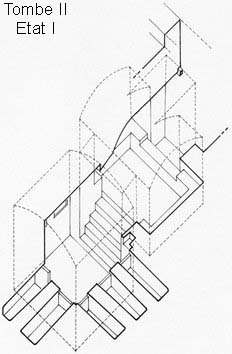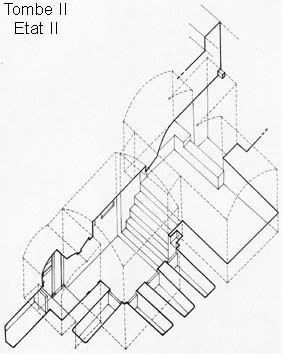GABBARI
Tomb B2
In its original state the tomb B2 consisted of two parts: a vestibule (B2.1) and a square chamber (B2.2) with three loculi half way up on each wall. In a second stage, the tomb was enlarged by the addition of a small chamber with a funerary bed, its plan then following the traditional oikos tomb. Above the solid funerary bed a loculus running lengthwise into the rock was cut according to a layout known in other Alexandrian tombs, notably that of Sidi Gabr, which has been dated to the second half of the 3rd century. The walls of this little chamber were carefully painted to suggest that it was constructed. The ceiling was also painted. The chamber was destroyed by later enlargements. This hypogeum was occupied during the early Christian era as demonstrated by decorations of crosses and inscriptions and by the discovery of an infant buried within a Late Roman 4 amphora in the ground of the north-west corner of chamber B2.3. The passages leading to tombs B1 and B3 were most likely cut at this same period.

Plan of Tomb B2 (this tomb is connected to tombs B1 and B3)
CEA - Nelly Martin - All rights reserved


CEA, Olivier Callot - All rights reserved