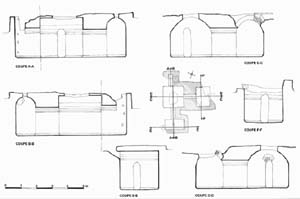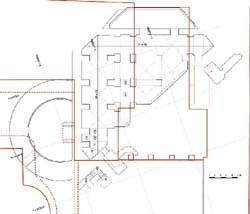|
Type I - El Derdaa cistern
Drawing by A. Kamil, 1896 Archives CEA - © CEA |
Situated under a street next to the tomb of Sidi Abu el Derdaa. In the 19th century this cistern was within a garden surrounded by three tombs, one of which being that of Abu el Derdaa. The bottom of the cistern is a little more than 8m below the 19th century ground level. This cistern functioned with at least two different ground levels, which can be remarked thanks to the DECROCHEMENT indicated on the section.

